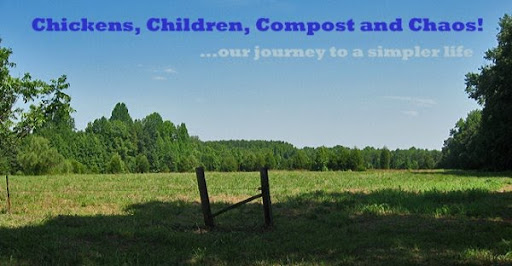We hope everyone had a great TG ! We spent the morning delivering TG dinners through our church and the Durham Rescue Mission to some families in need in Durham. The rest of the day we spent preparing our own dinner, and later enjoying it with some of our friends.

This is a shot of Aki coming up the stairs to second level. That area behind him will be a BF nook.

This is a shot looking down into the kitchen, dining, and living room from front to back. This area will be mostly open with a cathedral ceiling. The narrow area to the left will be a balcony overlooking this area. Some of those lateral beams will be visible, they will be drywalled.

Today I am home with the kids on a rainy day, so thought it would be a good time to update our homestead progresss. A lot has happend on the house over the past week or so. It is mostly framed up at this point. The second level proved to be a bit challanging to the framing crew and slowed them down a bit. I am hopeful we will have the roof up by the end of next week.
Below is most of the first floor framed up. This is looking at the front South side, it will have a lot of big windows which you can barely make out the roughed in frames of.

This is a shot of Aki coming up the stairs to second level. That area behind him will be a BF nook.

This is a shot looking down into the kitchen, dining, and living room from front to back. This area will be mostly open with a cathedral ceiling. The narrow area to the left will be a balcony overlooking this area. Some of those lateral beams will be visible, they will be drywalled.

This is the most recent shot I have of the framing. Some of the windows are covered with OSB for now. You can see part of the chimney chase framing just beyond the front entry. The beginning of the clerestory is framed in at the top of the roof.


And last weekend another sunset against our old barn caught my eye!


And the following are just a couple shots trying out the new camera. There was a beautiful sunset on my last drive to our rental from the land. I had to pullover to capture this old tractor silhouetted against the sky.

And last weekend another sunset against our old barn caught my eye!





