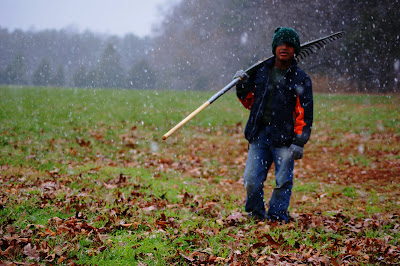
We wanted a "green" home, but this is not exactly how I had imagined it. I learned from now on to always try a sample on the house before you go ahead and paint the whole thing. The light green looked a lot more like sage than mint on the paint chip... but what's done is done, it is starting to grow on us.
Otherwise things are moving right along and by the end of this week I think the drywall will be finished. It has really changed the look of the inside of the house. Below are a couple sneek peeks.

This is looking almost from one end of the house down to the other.

This is a look down into the front of the house from up on the balcony under the clerestory above.

Last weekend we were blessed with an 80 degree day and we started working on the barn. Basically after we started we realized that we needed to actually tear down half of it, it truely was beyond repairing. We will try to save the siding and as much wood as possible for future chicken coop. The kids had fun making teeter totters from some of the wood. While Karen and Aki made a "bouncey" board...













 Journal Log: 12/06/2010 It has been about six months in the rental property. We survived the long hot summer and the crops were good. We were bracing for a cold winter and it has finally arrived. The pantry stores are good, but we are not sure if we are going to survive the freezing temperatures at night. We find ourselves sneaking into bed earlier each night to protect us from the nighttime temperatures as the old furnace seems to have trouble keeping the farmhouse anything close to warm. The temperature in the kids rooms upstairs was 49 degrees this morning, but they don't really complain, they are snuggled under many layers of blankets. Tonight with lows predicted in the teens we may need to move them downstairs and close off the upstairs which is really only passively heated by the downstairs. I hate getting out of bed at night to use the bathroom, as I have found that getting out of bed at night in your skivvies to urinate leaves my toes with frost bite and takes 30 minutes under the blankets to recover my core body temperature. Though it has been better after I started wearing sweat pants and sweat shirt to bed. We had to chip ice off the toilet this morning before we could flush.... well, not really but I won't be surprised if that happens by the end of winter!
Journal Log: 12/06/2010 It has been about six months in the rental property. We survived the long hot summer and the crops were good. We were bracing for a cold winter and it has finally arrived. The pantry stores are good, but we are not sure if we are going to survive the freezing temperatures at night. We find ourselves sneaking into bed earlier each night to protect us from the nighttime temperatures as the old furnace seems to have trouble keeping the farmhouse anything close to warm. The temperature in the kids rooms upstairs was 49 degrees this morning, but they don't really complain, they are snuggled under many layers of blankets. Tonight with lows predicted in the teens we may need to move them downstairs and close off the upstairs which is really only passively heated by the downstairs. I hate getting out of bed at night to use the bathroom, as I have found that getting out of bed at night in your skivvies to urinate leaves my toes with frost bite and takes 30 minutes under the blankets to recover my core body temperature. Though it has been better after I started wearing sweat pants and sweat shirt to bed. We had to chip ice off the toilet this morning before we could flush.... well, not really but I won't be surprised if that happens by the end of winter!









